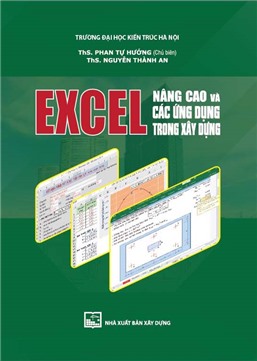Giáo trình Revit Structure thể hiện bản vẽ kết cấu...
1750 lượt mua
Hotline khách lẻ:
0327888669Hotline khách sỉ:
02439741791 - 0904833681Năm xuất bản sách giấy: | 2017 | Năm xuất bản sách điện tử: | 2022 |
Khổ sách: | 19x26.5 | Số trang: | 114 |
Quốc gia: | Việt Nam | Ngôn ngữ: | vi |
Mã ISBN: | 2017-DOCRCOS1 | Mã ISBN Điện tử: | 978-604-82- 6759-9 |
Loại sách: | Sách giấy Ebook | Nhà xuất bản: | Nhà xuất bản Xây dựng |
In practice, slabs are the horizontal and structural components in buildings that separate storey from storey and roof. They can also be used as shallow foundation, cover or wall panels in liquid-containing tanks, technical floors in utility stations, desk slabs in bridges, etc.
Cast-in-situ reinforced concrete (RC) slabs supported by beams or walls, so-called slab-and-beam systems, are commonly used in civil and industrial construction owing to the following advantages: (i) Good load bearing capacity; (ii) Good stiffness; (Hi) Easy for maintenance; (iv) Good fire resistance; (v) Flexible for both indoor and outdoor use purposes, etc.
In terms of structural behavior, the slab-and-beam system having four-side supported slab panels can be categorized into two types depending on aspect ratio, which is the ratio between the longer and the shorter sides of the rectangular slab panel. If the aspect ratio is higher than 2.0, the system can be referred to as one-way slabs, otherwise it will work as two-way slabs.
This book introduces the concept, calculation procedure and an example for the design in ultimate limit states of continuous beam-type slab panels, secondary beams and main beams of cast-ỉn-situ RC one-way slabs to current national design standard for concrete structures TCVN 5574:2012.
This is a continuity of a series of text books drafted and edited under the guidance of Department of concrete structures, Faculty of Building and Industrial Construction, National University of Civil Engineering (NƯCE) and can be used for English-system students (XE, CDE, MNE, etc.) as well as for students from other engineering universities who study reinforced concrete structures and the associated subject projects or conduct final year projects.
The book can also be used as a reference technical material for practice engineers when establishing structural calculation sheets and design reports, for site supervisors, and for contractors working in the construction projects that require Vietnamese-English bilingual documentation and technical communication.

Hướng dẫn đồ án Tổ chức và quản lý thi công
568 lượt mua

Thiết kế kết cấu bê tông cốt thép theo TCVN 5574-2018
16432 lượt xem

EXCEL nâng cao và các ứng dụng trong xây dựng
12168 lượt xem

Đầu tư bất động sản
9801 lượt xem

Kết cấu bê tông cốt thép. Phần 2 Kết cấu công trình
9205 lượt xem
Bình luận